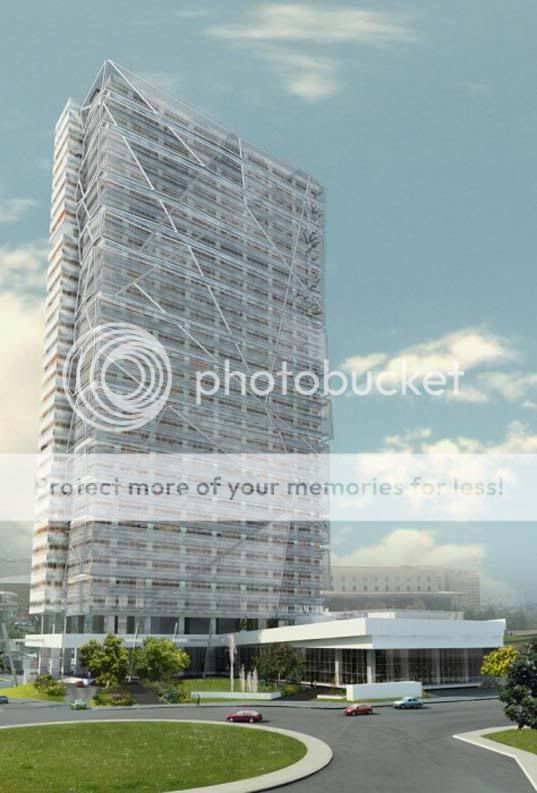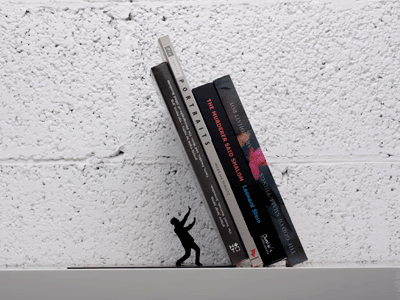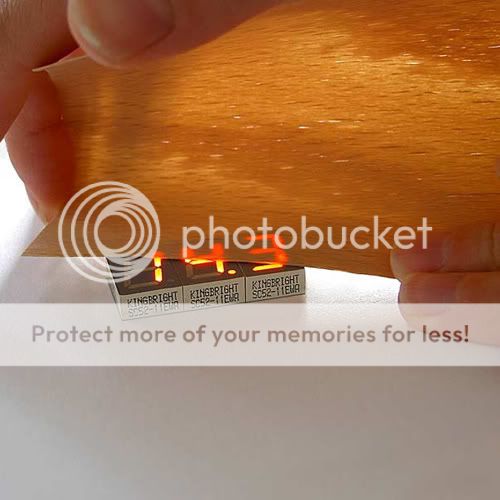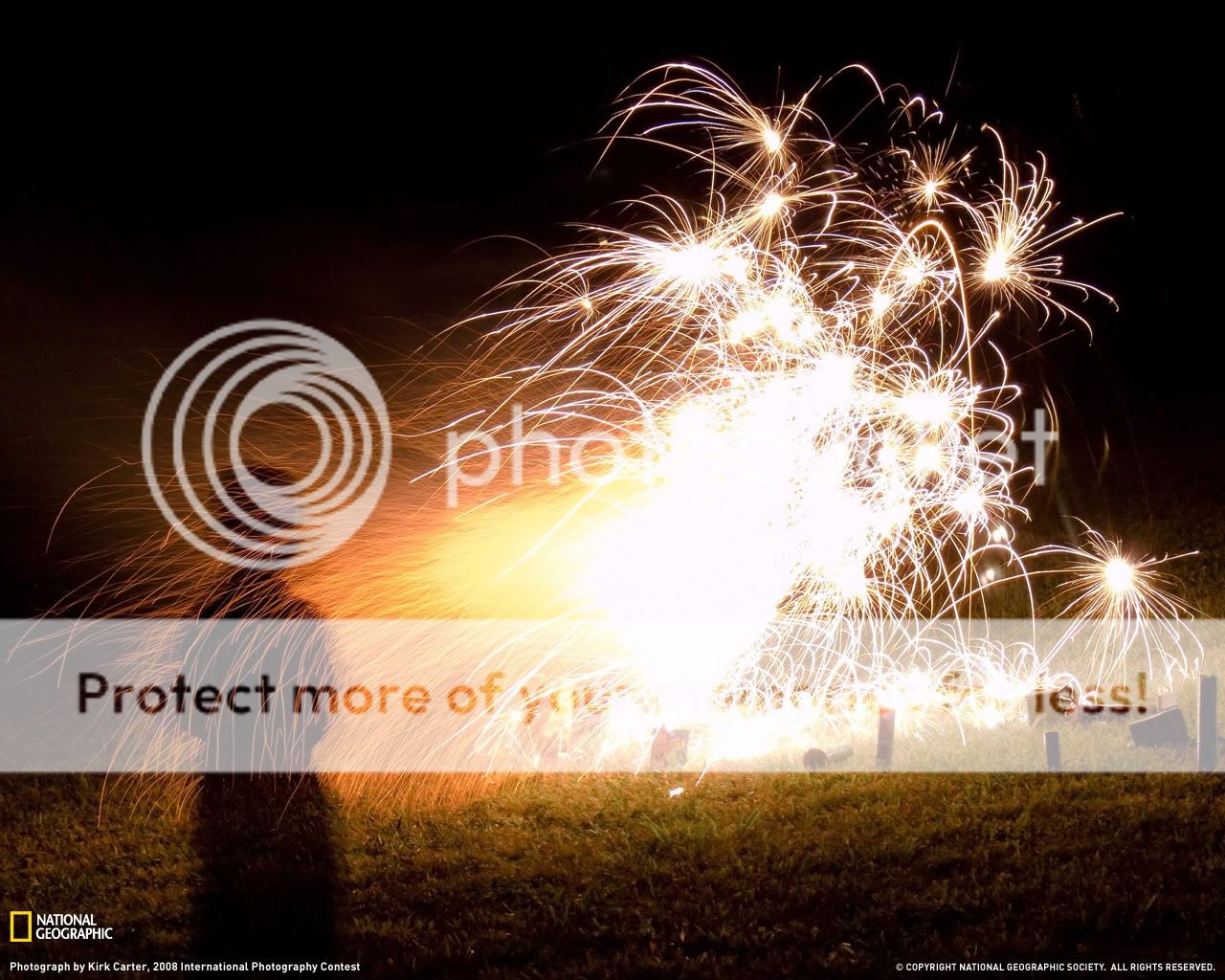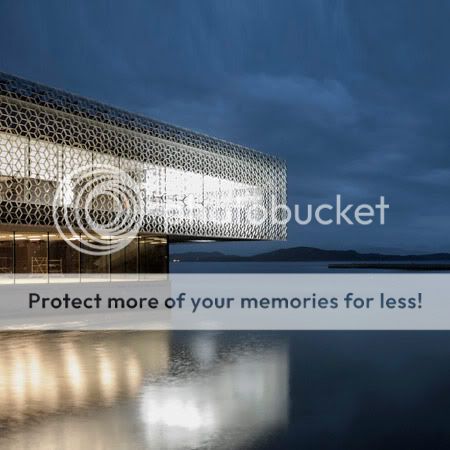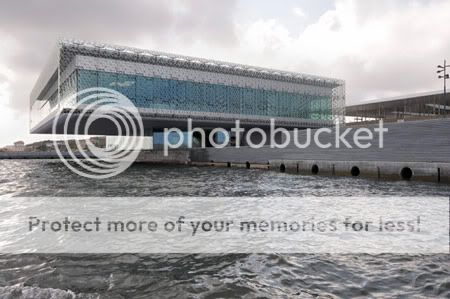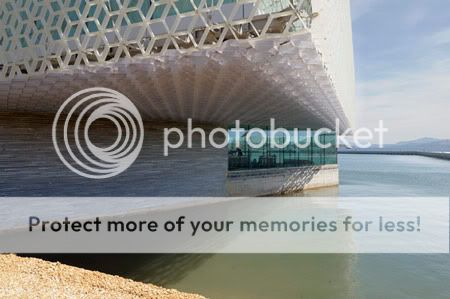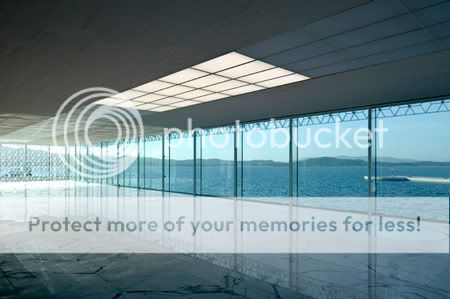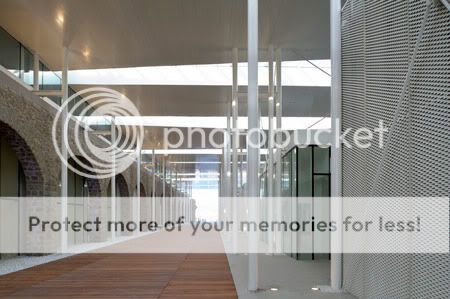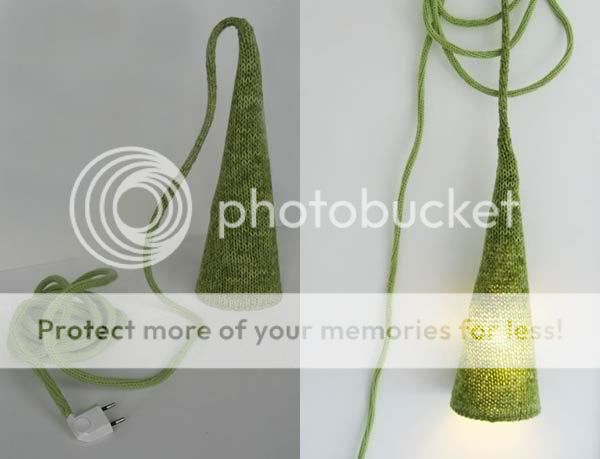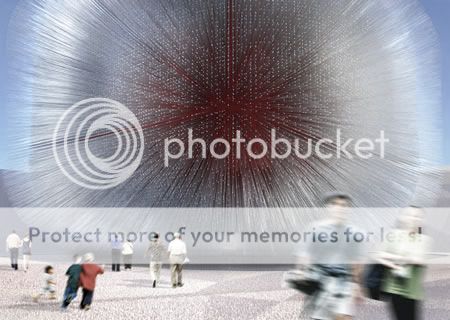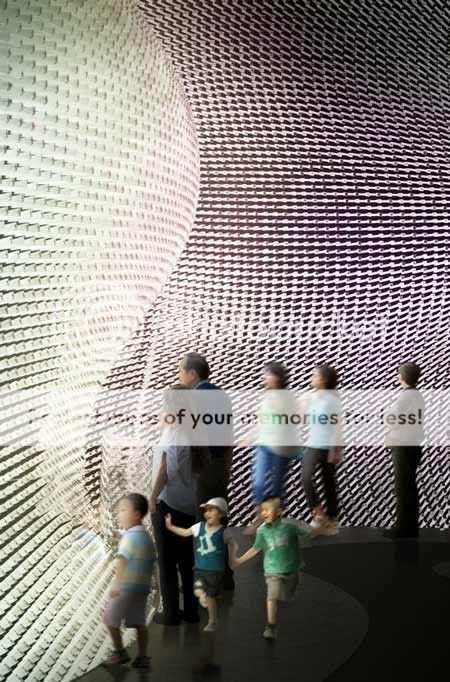the architecture
“A great architect is not made by way of a brain nearly so much as he is made by way of a cultivated, enriched heart.”
Frank Lloyd Wright (1867-1959)
Simple and harmony
"We should work for simple, good, undecorated things... ...but things which are in harmony with the human being and organically suited to the little man in the street."
Alvar Aalto, speech in London 1957.
the architecture
"Architecture is the learned game, correct and magnificent, of forms assembled in the light."
Le Corbusier
Form + Function
"Form follows function – that has been misunderstood. Form and function should be one, joined in a spiritual union."
Frank Lloyd Wright (1867-1959)
Modern and History, Le Corbusier
"To be modern is not a fashion, it is a state. It is necessary to understand history, and he who understands history knows how to find continuity between that which was, that which is, and that which will be."
Le Corbusier
Form + Function, Frank Lloyd Wright
"Form follows function – that has been misunderstood. Form and function should be one, joined in a spiritual union."
Frank Lloyd Wright (1867-1959)
Photovoltaic fabric: Your jacket becomes a solar panel
Posted by
Ebraheem M. Imam
Labels:
science,
Technology
/
Comments: (0)
Can you imagine never having to recharge your cellphone again? That's the promise of this solar-fabric concept from Konarka, a U.S. solar tech company. Instead of plugging your phone into an outlet, you'd stick it in the pocket of a special jacket woven with fibers that are ultra-thin photovoltaic cells.
Each thread contains a stainless-steel wire the thickness of a human hair, covered with several layers of organic photovoltaic material. The wire is paired with another, thinner one that functions as a secondary electrode. Once the wires are coated with a protective, transparent polymer, they're ready to be woven into wearable solar clothing — shirts, hoodies, full-body Game Boy costumes — whatever you like.
One downside is the woeful efficiency — just 3% — but when you consider the entire surface area of your clothing becomes a solar collector, it would probably still soak up enough rays to keep that iPhone in your pocket juiced. While it's years away from becoming a real product, we'd much rather hang a jacket made of solar fabric in our closet than that silly solar vest from last week.
via: dvice
SPACE Architects’ Efizia Tower LEEDs Mexico City in Green Design
Posted by
Ebraheem M. Imam
Labels:
Architecture
/
Comments: (0)
Intent on producing one of the greenest buildings in Latin America, SPACE Architects + Planners have unveiled their Efizia Tower design for the Santa Fe district of Mexico City. The 33 story tower will be made from 30 percent recycled materials, including aluminum, reinforced concrete, and glass, and will boast numerous eco-friendly features. Efiza Tower was named one of the three best tall building projects at the 2009 MIPIM Architectural Review Future Projects Awards, and is currently under the LEED certification process, having already obtained the gold standard at its pre-certification stage.
What began as a response to developer Diimx’s call for “The Best Building in Latin America,” turned into a vision for Latin America’s first LEED Gold building. Led by managing director Juan Carlos Baumgartner, of SPACE’s Mexico City office, Efizia Tower was selected for its speculative scheme, which employed edgy design with environmental performance in the context of the built environment.
Composed of a dual facade (the first in Mexico) with double glazed glass and an irregularly shaped stainless steel mesh, the tower’s skin allows natural light to penetrate the outer layer while also absorbing heat and offering shade — thus diminishing stress on the building’s air conditioning systems and successfully reducing electricity consumption by over 37 percent. Baumgartner’s use of LED lights on all public areas will also be a factor in lowering the building’s overall consumption load.
Other eco-friendly elements of the Efizia Tower include: grey water recycling, a green roof made from local vegetation, low VOC emissions from paint and carpet backing, as well as the incorporation of local raw materials in the construction of the building.
The Efizia Tower is expected to reach completion by the end of 2012, when it is expected to serve as the towering benchmark for sustainable design in the Latin American region
via: inhabitat
Falling Books Bookend
I have to admit that I love books, and today I’ve found something really interesting to make them look cooler. The Falling Books Bookend can add a dose of omnipresence into your study or library. The heavy books appear to almost crush the handsome little man, but don’t worry – the sturdy bookend will keep your books tidy and upright. I love this design, is simple, creative and funny. You can get it from here for £22.50.
Via – Gearfuse
Great White Egret, Florida
Posted by
Ebraheem M. Imam
on Sunday, July 5, 2009
Labels:
nature,
Photography
/
Comments: (0)
This great white egret had been standing still for what seemed like an eternity before it finally plunged at its prey. The next couple of frames show it with its trophy bait fish. Shot at J. N. "Ding" Darling NWR, Sanibel Island, Florida.
via: national geographic
July Fourth Sparklers
Posted by
Ebraheem M. Imam
Labels:
Photography
/
Comments: (0)
Time exposure seems to show a 5-year-old bathed in sparks. In fact, he was quite safe.
via: national geographic
Ex Arsenale at Maddalena by Stefano Boeri Architetti
Posted by
Ebraheem M. Imam
Labels:
Architecture
/
Comments: (0)
Italian architects Stefano Boeri Architetti have completed a complex of buildings including a conference centre, exhibition venue and marina in Sardinia.
The project was completed in just 18 months and was commissioned to host the G8 summit later this month - although the summit has now been moved to a different venue.
Situated on the island of La Maddalena in northern Sardinia, on the site of an ex military arsenal, the mixed-use complex is a combination of new builds and conversions.
The G8 summit was recently switched to L’Alquila, a town on the Italian mainland that was devastated by an Earthquate earlier this year.
The architect, Stefano Boeri, is also editor in chief of Abitare magazine.
Here are further details from Stefano Boeri Architetti:
–
EX ARSENAL AT MADDALENA: challenge accomplished!
A hotel, a congress centre, a conference building, two large exhibition and commercial spaces, a quay for 700 boats, all designed and built within 18 months and in strict respect of the natural landscape and following rigid principles of sustainable architecture.
The requalification and recovery of the ex Military Arsenal on the island of La Maddalena in northern Sardinia have been concluded in record time and will be handed over to their future administrators. Thus, owing to the work of 1600 construction workers, a dozen developers, a large group of professionals and technicians, a vision has been fulfilled, one that confirms the level of distinction of contemporary Italian Architecture.
Initiated a year ago with the scope of hosting the G8 summit, recently moved to the earthquaked zone of L’Aquila, the constructions have reclaimed and equipped an area of 155.000 m2, providing with a series of port, receptive, formative and convention infrastructure that will transform the ex Arsenale at Maddalena into one of the principle nautical poles of the eastern Mediterranean.
Designed by a staff of architects lead by Stefano Boeri, the intervention of the ex-Arsenale (a complex that constitutes the central point of the totality of works planned for the G8 at Maddalena) is a mix of new constructions and reconversions realized with the aim of creating a mixed use complex surrounding the harbor of the ex military Arsenale.
A city within a city, attuned to respond – during the 12 months of the year – to the most advanced nautical requirements of the Mediterranean.
THE COMPLETED PROJECTS
THE CONFERENCE HALL: a glass cube suspended over the water
The Conference Hall, plausibly the most representative of the interventions, is a glass and basalt prism that cantilevers over the water. Almost 2000m2, it is a new construction that hosts – aside from flexible spaces for nautical events – a large conference hall suspended 6 meters above water that looks out towards the extraordinary panorama of the Gallura. A new landmark for the Maddalena Archipelago that reinterprets in visionary key the relation between the power of the surrounding natural elements and the rigorous forms of traditional Italian military architecture.

The traditional granite arcades of the ex military car fleet have been converted to host commercial, exhibition and formative spaces linked to nautical and touristic activities. The architecture of this articulated series of service spaces is characterized above all by the 10.000m2 white sail-like roof, suspended 10 meters from the ground and equipped with photovoltaic panels for the production of energy.

A partial intervention of the arcades and the warehouses has converted the ex military Bunker in a 4.000m2 space apt for hosting recreational and sport activities that look out onto the most protected part of the touristic harbour.

On the north side of the ex Arsenale, upon the quay, a small area dedicated to hotel accommodation and services has been created to include a 100 room hotel, a SPA and wellness center, pool, a large restaurant and a 600 seat conference hall.

All of the realized structures have been designed to serve, apart from their daily use, the visitors from the 700 spaces for boats available within the128.000 m2 harbor that, guaranteeing a depth of between 4 and 7 meters , develops along 2km of new equipped quays. The eastern part of the quay will host, in addition to a series of commercial equipment, a large area destined for nautical maintenance.
Due to the incorporation of active design strategies that conserve and value resources such as seawater for air conditioning the buildings and take advantage of renewable resources such as wind and sun the project is a model of sustainable practice tuned to the improvement and preservation of the extraordinary qualities of the Mediterranean landscape and the natural biodiversity that distinguish the archipelago of La Maddalena.
A MADDALENA G8 project - January 2008 /June 2009
Architectural design
Stefano Boeri
With
Michele Brunello (Project Coordination)
Davor Popovic (Project leader Main Conference and Delegate Area)
Barbara Cadeddu (Project leader Interventions Extra Arsenale)
2+1 Officina Architettura (Responsible architect Definitve Project Arsenale Residence)
Vincenzo Vella (Responsible architect Executive Project Arsenale Residence)
Liverani / Molteni architets (Responsible architect Catering Building)
Marco Brega (Director Studio Stefano Boeri)
And:
Javier Deferrari (Main Conference, Delegate Area)
Andrea Grippo (Masterplan and external areas, Delegate Area)
And with:
Andrea Barbierato (Delegate Area)
Daniele Barillari (Main Conference, Delegate Area)
Mario Bastianelli (Main Conference)
Maurizio Burragato (Delegate Area)
Marco Dessì (External areas)
Marco Giorgio (Main Conference)
Eugenio Feresin (Arsenale Residence)
Marco Tradori (Arsenale Residence)
Costantina Verzì (Outdoor areas)
With the contribution of:
Alessandro Astori, Lorenza Baroncelli, Stefano Baseggio ,Kristina Drapic, Moataz Faissal Farid, Stefano Onnis, , Edoardo Boi , Alessandro Gioffrè , Inge Lengwenus, Piergiorgio Loi, Corrado Longa, Yari Marongiu, Fabrizio Piras, Sebastian Russi, Vittorio Secci, Walter Dejana
Consultants
Furnishing and Outdoor areas Arredi e Sistemazioni Esterne: Maddalena De Ferrari e Andrea Balestrero A 12
Landscape: Emanuela Borio e Laura Gatti
Technical consultants: Favero & Milan
Lighting: Ferrara Palladino
Video: Attu Studio
Visualization Area 4: Stack Studios
Visualization Area 5: Studio Cast & Ello e Arch. Gianni Dedola
Models: ON&OFF e Sebastiano Conti Gallienti
Hall and Presidential Suite Hotel Interior Design: Antonio Marras with Stefania Beltrame
General contractor: ANEMONE COSTRUZIONI S.r.l.
Structure: ITALINGEGNERIA
MEP Engineering: ENETEC S.r.l.
Special thanks to Bodino Engineering, GVM Giulio Vanelli Marmi,and all the other companies that have worked for the realization of the project.
via: dezeen
Solar Vest uses the sun to charge your gadgets
When you look at your list of priorities, is "having charged gadgets" placed above "looking fashionable"? If so, this solar vest was designed with you in mind.
As the name suggests, it's a vest with solar panels on the back. As you walk around in the sun looking like a doof, cables in your pockets ensure that your phone and camera stay juiced up. Worth it? That's for the fashion police to decide.
via: dvice
Santa Monica Shore
Posted by
Ebraheem M. Imam
Labels:
Photography
/
Comments: (0)
The low tide uncovered this vibrant sea moss in the rocky shores just north of Los Angeles in the Santa Monica Mountains.
via: national geographic
Modern Space Saving Mini Kitchen from Ensci
The Modern Space Saving Mini Kitchen from Ensci is great in places where the space is premium. The mini kitchen is quite an invention and will even let you enjoy keeping everything you need at your fingertips. The countertop is movable and slides pretty well to reveal the range, sink, storage, cupboards and even plenty of cabinets. Imagine, all this in just one kitchen unit. When you are not using it, the kitchen closes up, giving a minimalist, streamlined look and some much-needed organization to what is the most-used, most-chaotic room in the home.
via: fresh home
Hand Knitted Lamp by Philippe Tyberghien
I’ve noticed that DIY websites are more and more popular over the internet, and it seems that more and more people seem to join this trend. Today here is a design by Philippe Tyberghien, the designer behind Cercle et Carre that might be a source of inspiration for all the DIY people that are reading Freshome. This lamp is made of a flexible plastic cone covered with the knitting and extended by the wiring of a length of 4.5 m also hand knitted. The lighting (energy saving) is live at the base of the cone and indirectly through the mesh. The unusual length of the cable allows the clashes and a wide variety of positions. Hanging on the wall, like a coiled snake, running along the ground, etc.
via: fresh home
UK Pavilion at Shanghai Expo 2010 by Thomas Heatherwick
Posted by
Ebraheem M. Imam
Labels:
Architecture
/
Comments: (0)
British designer Thomas Heatherwick has released images of his updated design for the UK pavilion at the Shanghai Expo 2010.
The six-storey pavilion is pierced by 60,000 transparent rods.
The 7.5 metre rods will act as fibre optic filaments during the day, illuminating the interior of the pavilion with natural light. At night the rods transport the light from the inside to the exterior, allowing the structure to glow.
The surrounding faceted landscape provides space for public events and also offers shelter for visitors.
The pavilion will house the largest collection of wild plant seeds in the world - Kew’s Millennium Seed Bank partnership - displayed in the end of the transparent rods.
Construction began in March on China’s annual national tree planting day.
Heatherwick was awarded the commission in September 2007, beating architects including Zaha Hadid, John McAslan and Marks Barfield.
Here’s further information from the Foreign and Commonwealth Office:
–
The Foreign and Commonwealth Office today reveals updated designs for the UK pavilion that will represent this country at Shanghai Expo 2010; its theme being ‘Better City, Better Life’. Developed by one of the UK’s leading creative talents – Thomas Heatherwick – the UK pavilion will provide a dramatic demonstration of creativity and innovation in the UK.
The centrepiece of the UK’s offering is the extraordinary pavilion building - a six storey high object formed from some 60,000 slender transparent rods, which will extend from the structure and quiver in the breeze. During the day, each of these 7.5m long rods will act like fibre optic filaments, drawing on daylight to illuminate the interior, thereby creating a contemplative awe-inspiring space. At night, light sources at the interior end of each rod will allow the whole structure to glow. The pavilion will sit on a landscape looking like paper that once wrapped the building and that now lies unfolded on the site. The landscape provides an open space for public events and shelter for visitors making their way into the pavilion structure.
Inside the pavilion building is a unique visual representation of the UK’s leading role in conservation worldwide – Kew’s Millennium Seed Bank partnership - the largest collection of wild plant seeds in the world. By encasing tens of thousands of seeds into the ends of the transparent rods, visitors will be able to view examples of seeds of plant species that contribute to national and global conservation programmes. The seeds have been sourced from the Germplasm Bank of Wild Species, Kunming Institute of Botany, The Chinese Academy of Sciences in China - a partner in the Royal Botanic Gardens, Kew’s Millennium Seed Bank Project. The seeds being used are taken from stocks that are both plentiful and readily available. They will create a stunning image of an alternative World Bank, into which is embedded the potential of life.
Visitors will access the ‘Seed Cathedral’ by a series of walkways, the content of which will depict the role of nature in UK cities in the past, present and in the future.
This design is already coming to life. Construction was formally started in March on China’s annual national tree planting day; the UK being one of the first self-build countries to start work on site.
Heatherwick Studio is acting in partnership with Mace, the consultancy and construction company, to build the structure.
Thomas Heatherwick, articulating his vision for the pavilion, said:
“The Expo in Shanghai will be an amazing event; around two hundred countries competing for the attention of seventy million visitors. Our task is to make the UK pavilion stand out. We decided to do this by making one extraordinary object; not recognisable in conventional terms, set in a calm open site. Each visitor will be able to explore both in their own way. Rather than making a straightforward advert for the UK, we want our pavilion to give each person a more profound understanding of the richness of contemporary UK culture.”
via: dezeen










